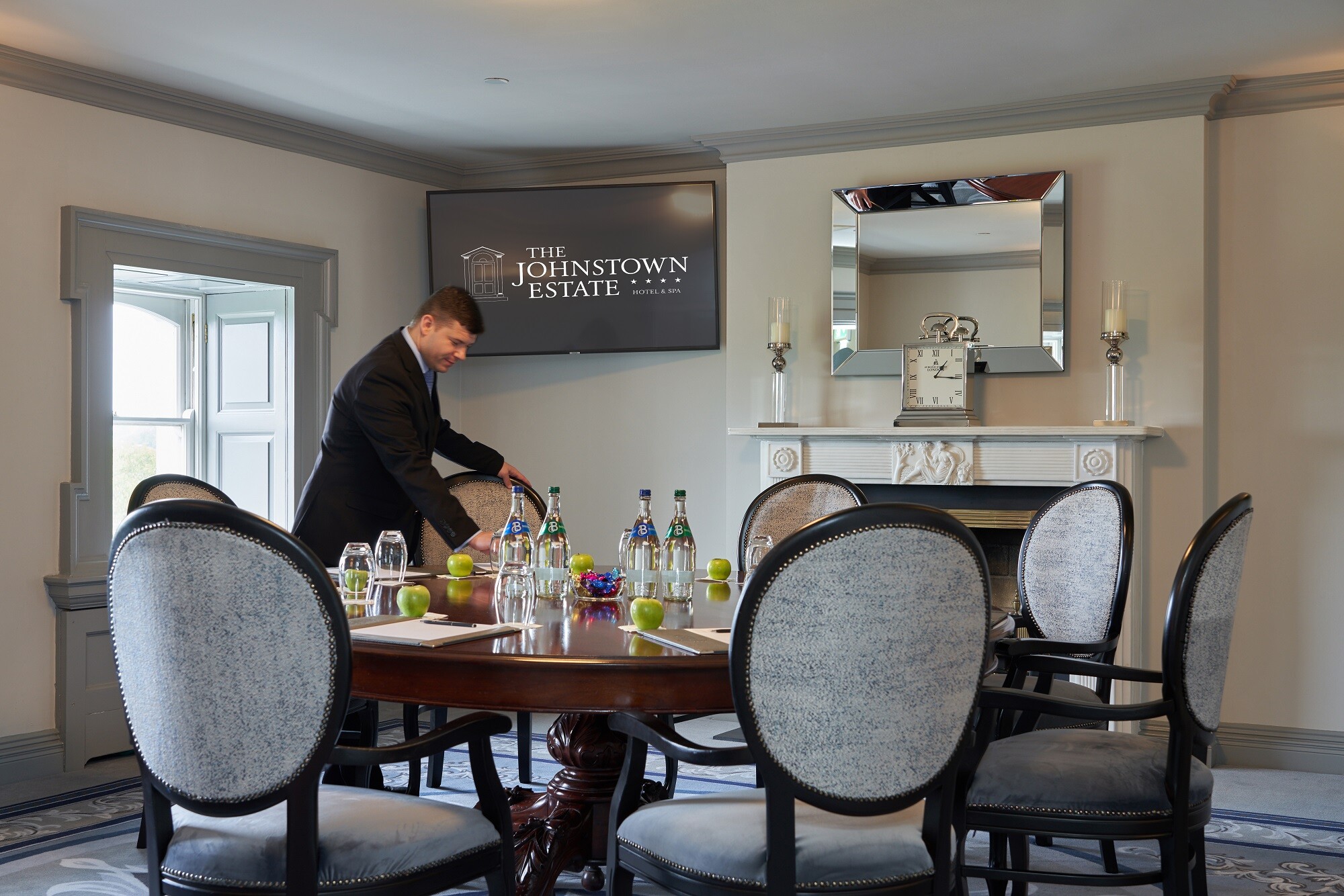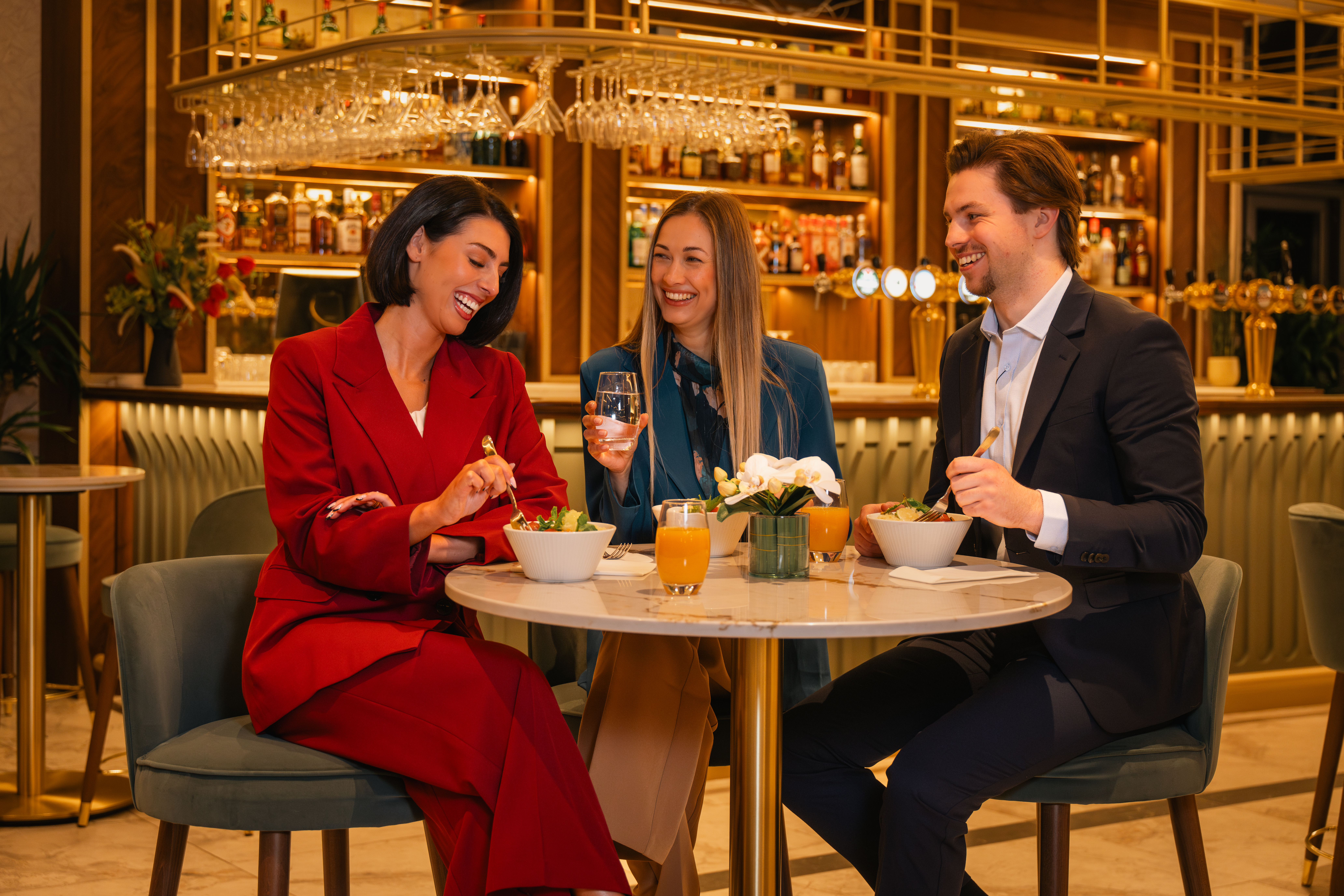Ignite Your Aspirations at The Forde Suites
It is with great pride that we announce the achievement of Ireland’s Best Business & Conference Hotel at the prestigious Virgin Media Gold Medal Awards.
Discover a new way to convene at the newly reimagined conference center, The Forde Suites at The Johnstown Estate. This inspirational space is perfect for hosting your corporate meeting or event. Whether you need an intimate setting with utmost privacy or a grand ballroom for large-scale events, this versatile venue can be tailored to your exact needs.
The Forde Suites feature elegant, inspirational interiors with art deco elements and abundant natural light. They include a private entrance and reception, The Orangery, a stunning cocktail bar and garden terrace, a grand ballroom, and four additional meeting rooms. Beyond this inspirational space, your guests’ experience will be elevated with exceptional food, warm hospitality, cutting-edge technology, and everything you need to achieve your aspirations.
The Forde Suites at The Johnstown Estate are surrounded by 120 acres of woodland and countryside. It has complimentary parking for up to 750 vehicles and a helipad, and is located less than 35 minutes from Dublin City Centre and the International Airport.
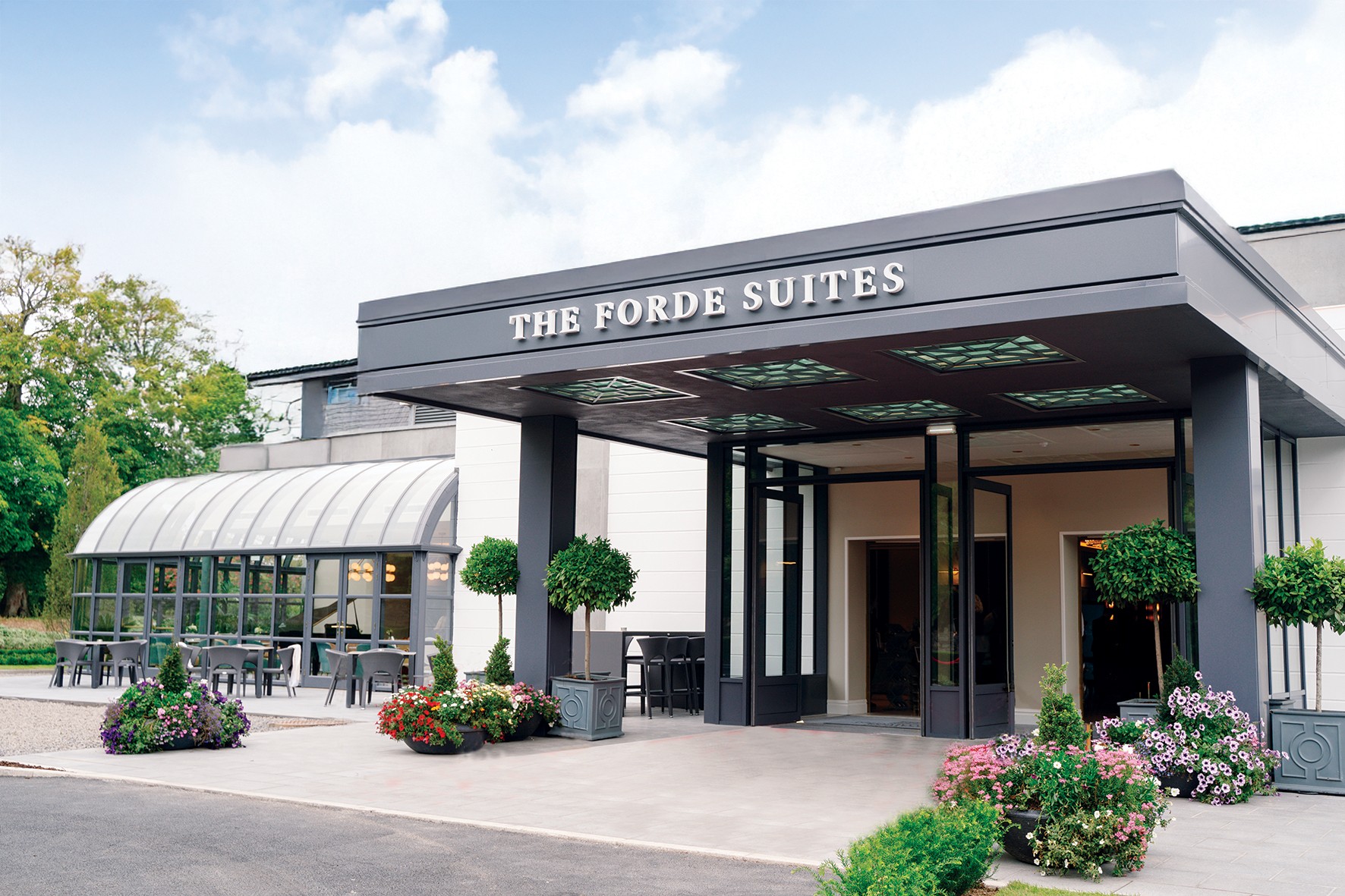
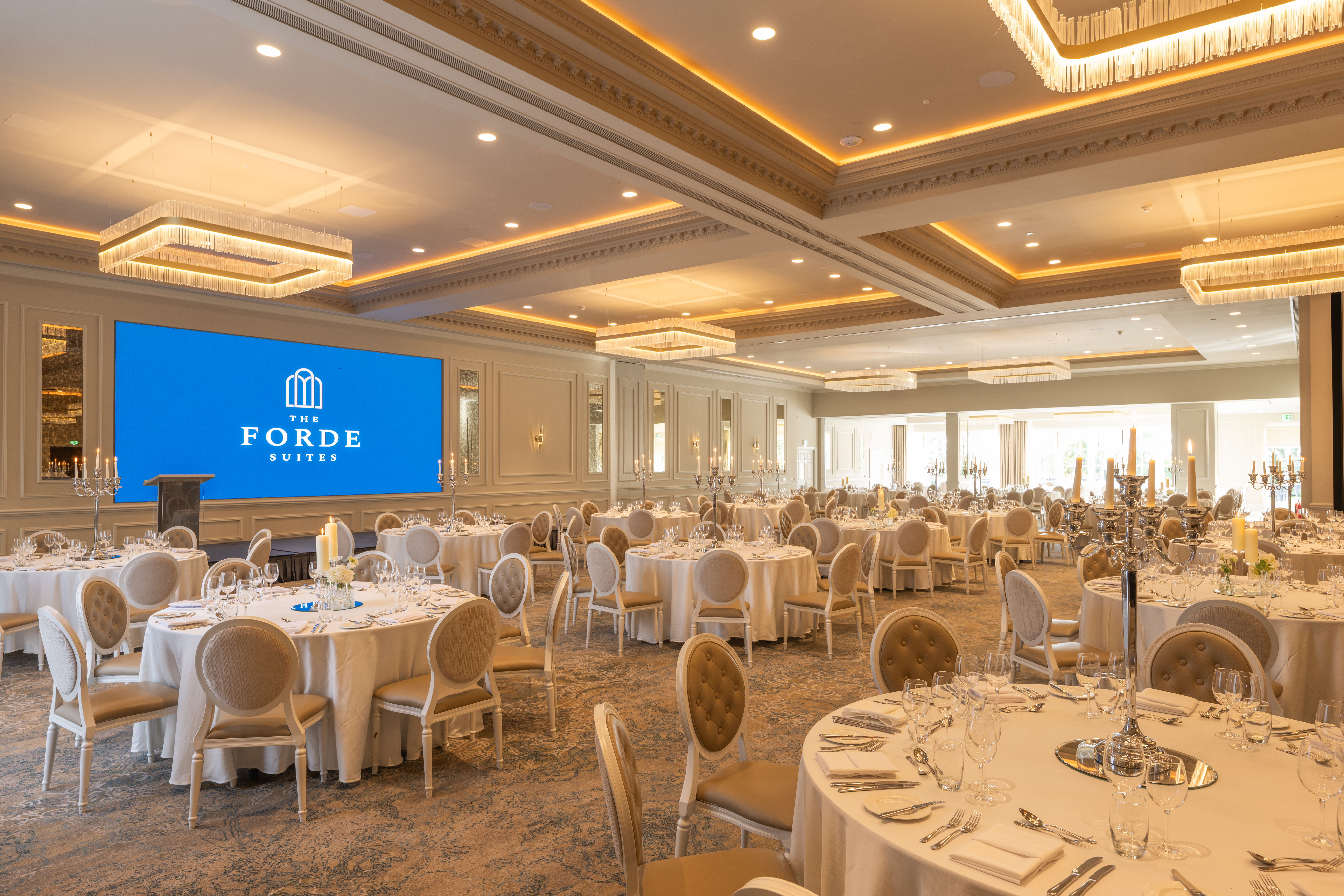
The Ideal Destination for Large-Scale Residential Conferences
Discover a new era of residential conferencing at The Forde Suites, our newly reimagined conference centre designed for immersive, multi-day corporate events. Whether you’re planning strategic leadership retreats or large-scale annual conferences, The Forde Suites provides the perfect balance of elegance, functionality, and comfort—tailored to your exact needs.
With refined art deco interiors, abundant natural light, and exceptional flexibility, the space includes a private entrance and reception, a stunning cocktail bar and garden terrace (The Orangery), a grand ballroom that hosts up to 650 delegates for banqueting, and four additional meeting rooms for breakout sessions or smaller gatherings.
What truly sets us apart for residential conferences is our on-site luxury accommodation, exceptional dining options, and a range of leisure and wellness facilities. Delegates can stay in our deluxe rooms, executive suites, or spacious lodges, and enjoy premium experiences including Ireland’s Premier Spa Resort and a state-of-the-art leisure centre.
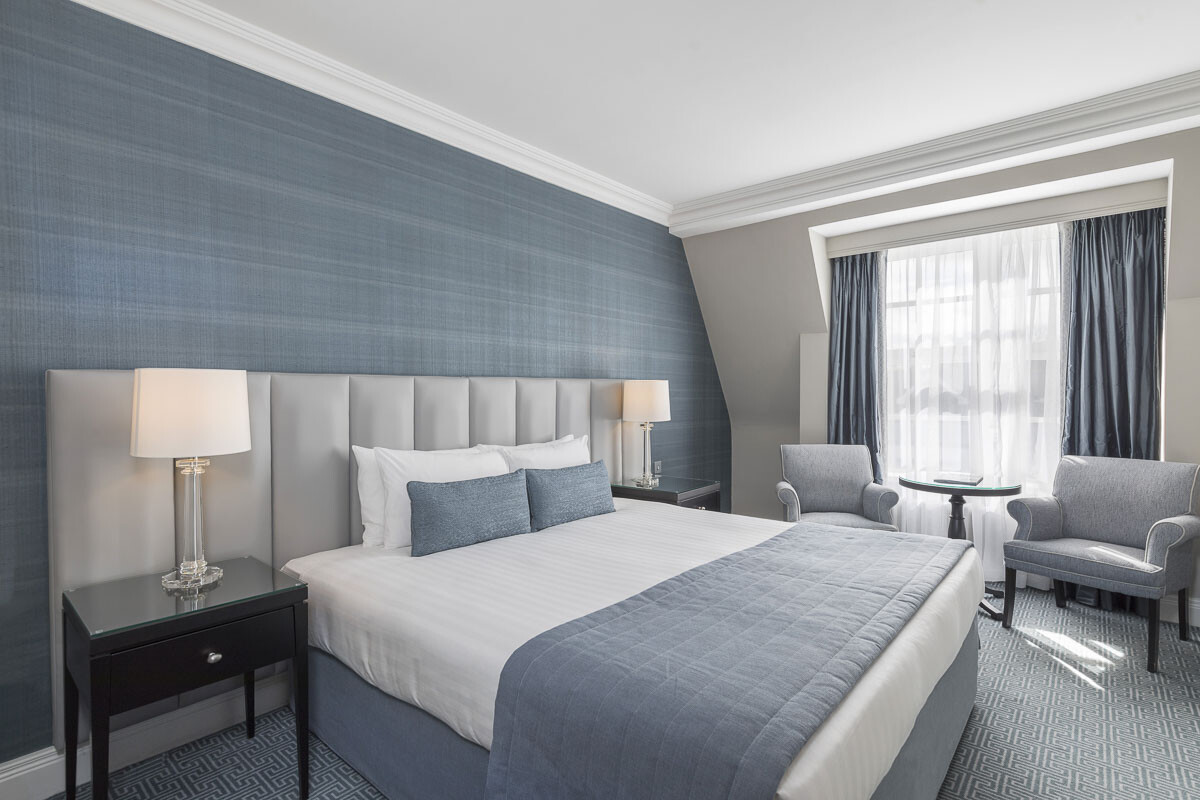
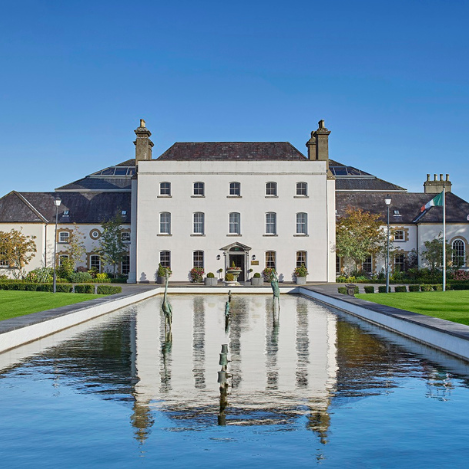
Accommodation
When it comes to accommodations for conference delegates, our venue offers a wide range of options to suit every need. From our eighty-four deluxe rooms with complimentary WIFI and convenient workstations to our thirty-seven executive rooms that come with luxurious perks like an Espresso machine, robe, and slippers, there’s something for everyone. For those seeking even more lavish accommodations, we have five luxury suites, each featuring a separate lounge and dining area. And for the ultimate indulgence, The Lady Margaret Suite spans three rooms at the front of the original Manor House. Additionally, we offer forty executive lodges for those looking for extra space and flexibility during longer stays.
Furthermore, The Johnstown Estate is home to Ireland’s Premier Spa Resort, and a 1,300sqm Leisure Club featuring a 20-meter pool and a state-of-the-art gym facility which is accessible to guests throughout their stay.
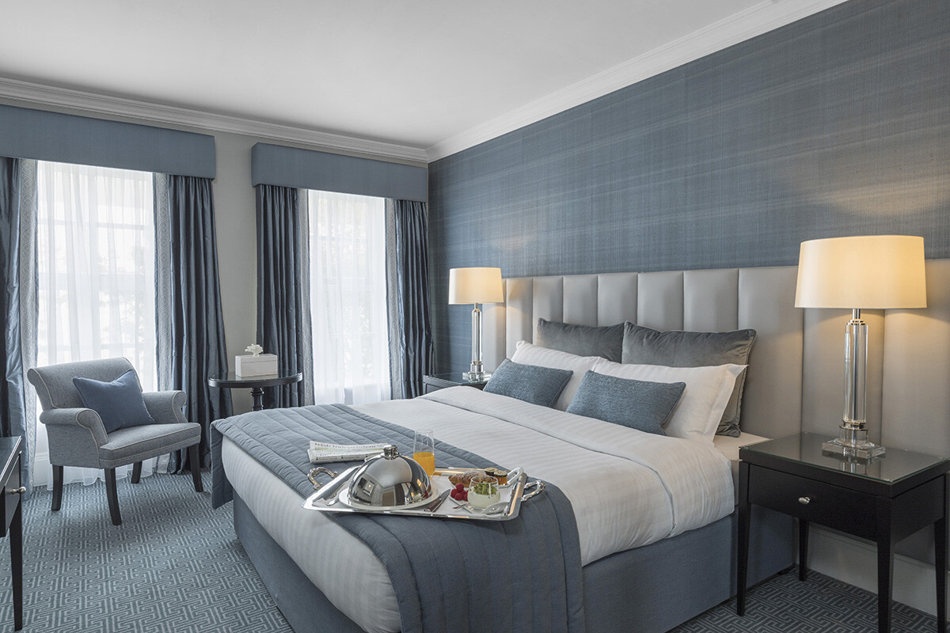
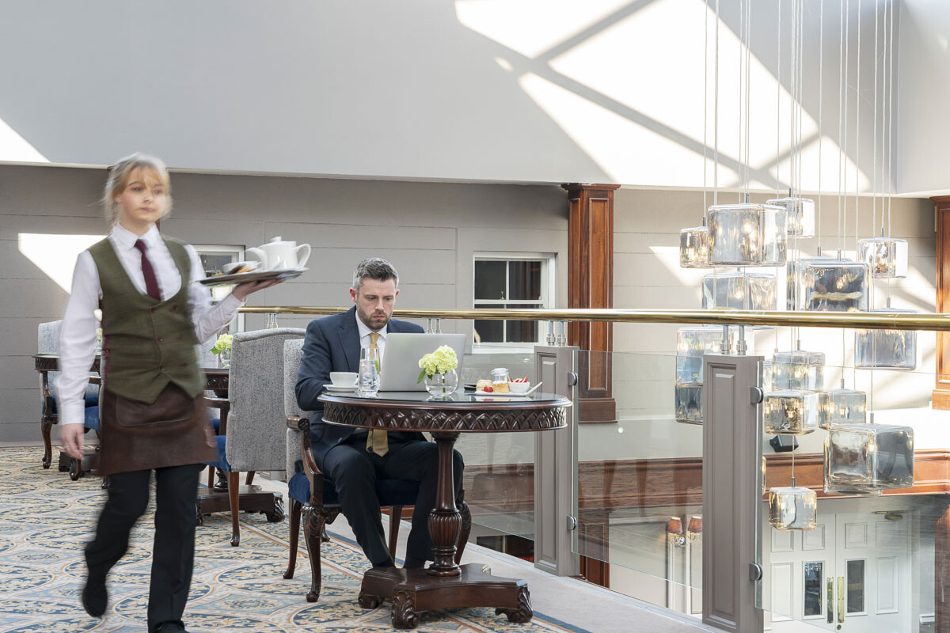
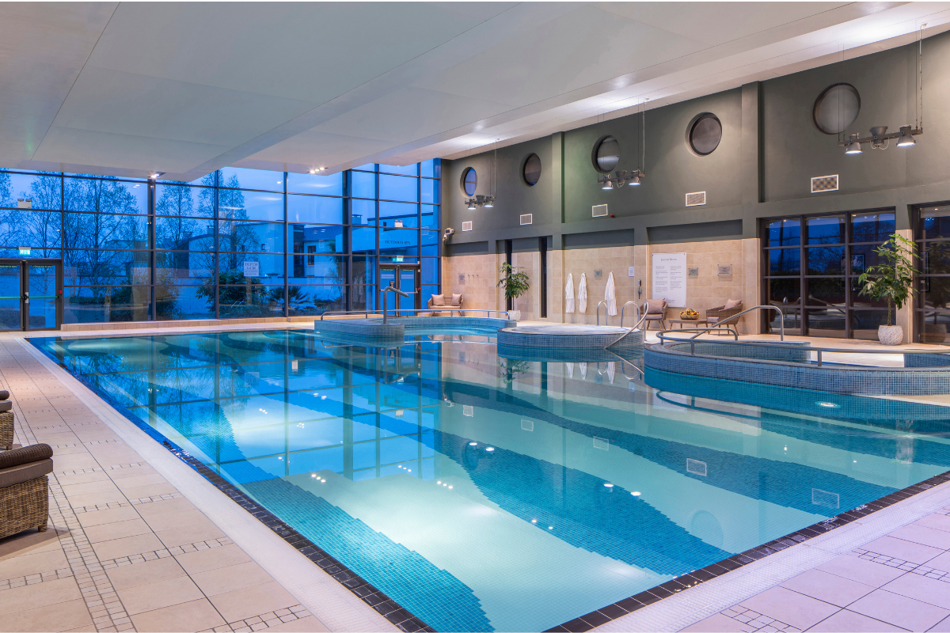
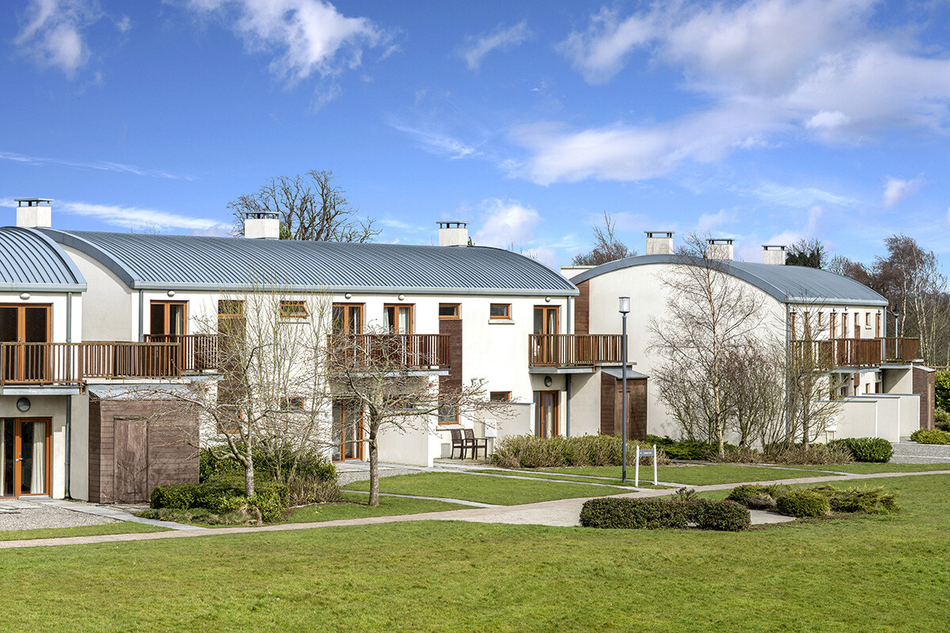
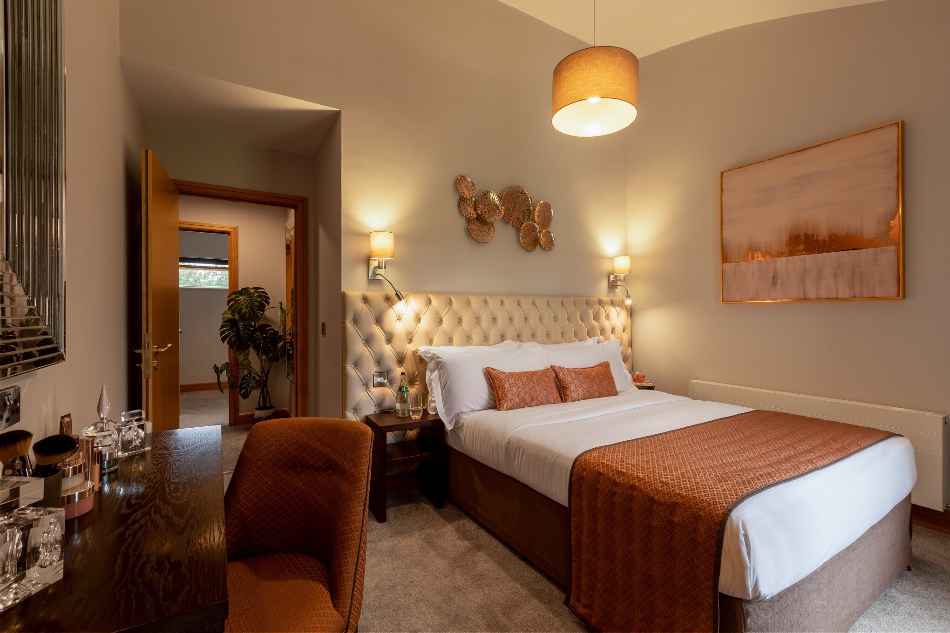
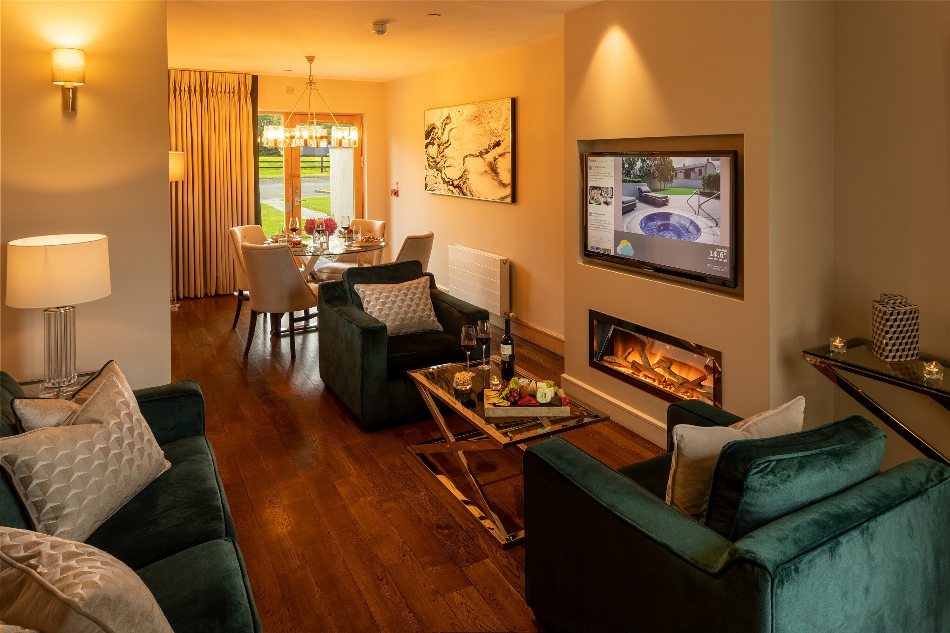
BBQ and Team Building
Team Bonding at Its Best
Set in the scenic Irish countryside, The Johnstown Estate offers the perfect blend of natural beauty and modern comfort for corporate retreats and social gatherings. Its lush gardens, stylish outdoor spaces, and inviting atmosphere make it ideal for fostering connection and camaraderie.
BBQ with a Gourmet Twist
Enjoy a chef-curated BBQ featuring succulent steaks, gourmet burgers, fresh seafood, and vegetarian options—all crafted with locally sourced ingredients and served with refreshing drinks.
Fun, Purposeful Activities
From outdoor challenges and sports to creative workshops and problem-solving tasks, The Johnstown Estate provides engaging activities that boost communication, collaboration, and team spirit.




Why Choose Us
At The Johnstown Estate, we redefine excellence in hospitality and conferencing. Our commitment begins with inspiring spaces that elevate every guest’s experience, featuring elegantly appointed meeting rooms filled with natural daylight and exclusive amenities such as a private entrance, The Orangery, cocktail bar, and garden terrace.
Exceptional food and hospitality are the cornerstones of our service, complemented by best-in-class technology that seamlessly integrates in-person and virtual capabilities, ensuring your events are both engaging and efficient. Our dedicated conference team brings years of expertise, offering a personalised service to meet your every requirement.
Located on 120 acres of woodlands and countryside, just 35 minutes from Dublin City Centre, The Johnstown Estate provides a great environment for both focus and relaxation. Beyond the boardroom, our Estate offers luxury accommodation options and Ireland’s Premier Spa Resort, as well as a 1,300sqm Leisure Club featuring a 20-meter pool and state-of-the-art gym facility, along with sports training team facilities.

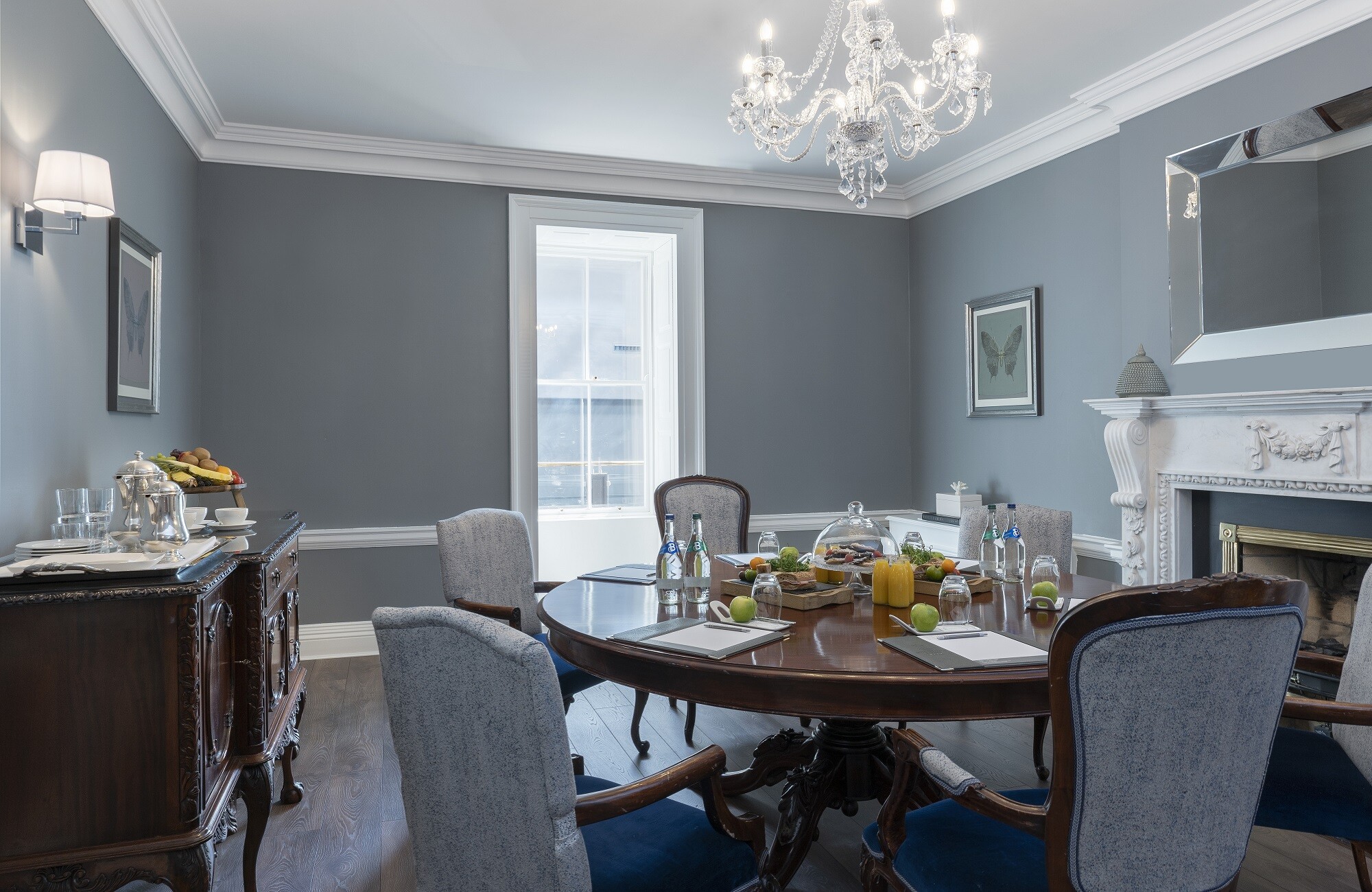
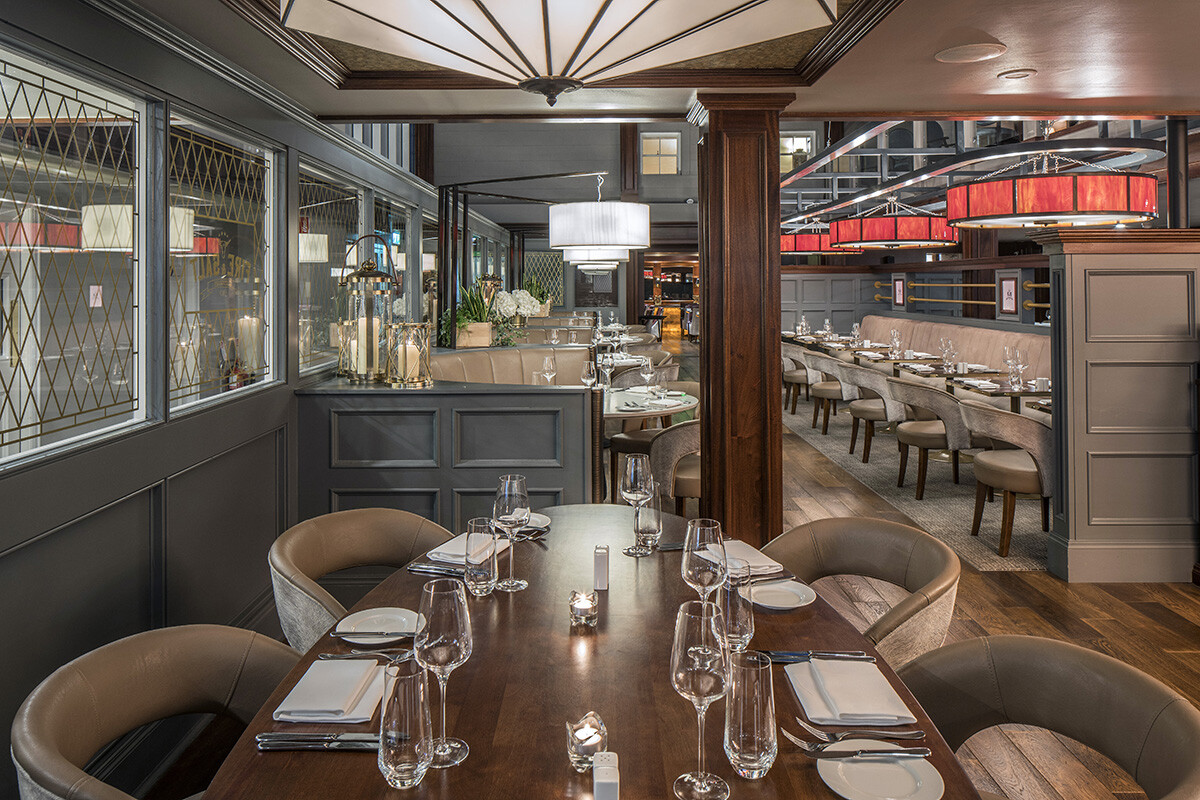
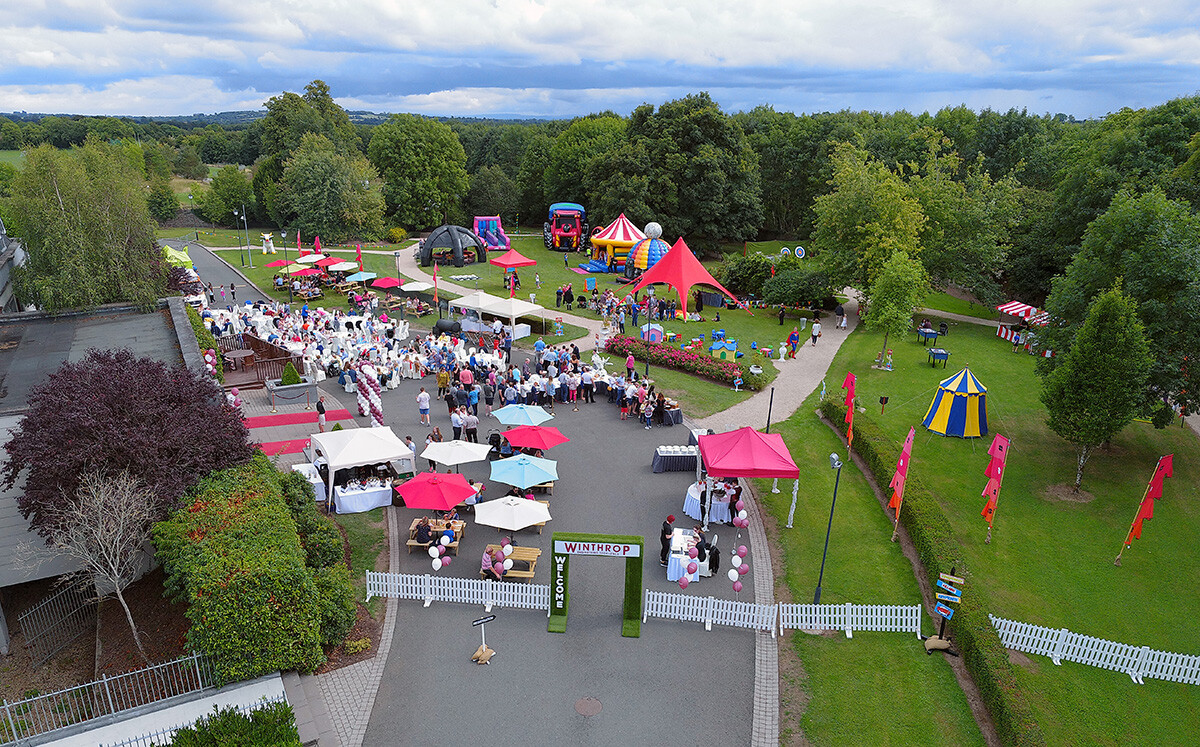
Testimonials
‘We were delighted to have the CIF International Women’s Day event there this year and found the facilities excellent. Indeed equally the commentary was very positive with regards the food, access to motorway and parking. The team was exceptional.’
‘From the first visit, right the way through to the last moment yesterday you and the team were so helpful. No request too small or elephant too large! The venue was perfect for our event, and looked all the better bathed in sunshine. There was a fantastic energy in the rooms, and it was wonderful to be able to use such a variety of spaces.’
‘Thanks so much to you and the team for everything on Monday and Tuesday, and for all your support in the lead up to the event. Everyone was delighted with how it went.’
‘On behalf of the EPA I want to thank you and your staff for your professionalism, attention to detail and friendly and relaxed way of dealing with both myself, Ann and the rest of EPA staff over the two days at The Johnstown Estate. On behalf of myself and Ann we want to thank yourself Collette for firstly showing me around and also for listening to our requirements and meeting those requirements and then some! The room for the event, the food, the setting for the BBQ all just so lovely and then to have the orangery for our music and drinks – perfect! To Basia, Joana & Roberto, thank you all for going above and beyond for the EPA on both days, you guys work long hours and yet anything I asked for never seemed like a problem.’
I wanted to thank you for everything you did organising our event/ it’s was an absolute dream! Jason and the team ran a great show, the room looked beautiful, the meal was delicious- Karl was just perfect. As for the crowd- well they couldn’t have been more enthusiastic! I heard people were singing and playing guitar til morning, I bowed out before this- I hope it wasn’t too disruptive to the staff. Sean a young guy working at the function was superb, showed a lot of initiative- when I was trying to round up the rowdy crew for a photo, he went off and got a bell!’
‘I just wanted to say thank you to you and your teams on behalf of the Irish Vascular Surgeons North and South.
We had a very successful conference
Collette did a fantastic job from the organisational side of things for us and I have to say Jason was an absolute pleasure to work with and his experience and expertise made my job so much easier and was pivotal to the success of the conference.
The hotel really did deliver and very special thanks to Beata and Ann who were amazing!….’
‘Thank you for all of your help with preparation over the last few months. It was much appreciated and fantastic to see everything come together on site.
A big thanks also to Basia, Sharon and Sean – they were extremely accommodating and such a pleasure to work with. Claire and I were very grateful to have such a hardworking on site team providing a very high quality service.’
Manor House Meeting Rooms
Echoing The Estate’s luxurious Georgian provenance, we have 8 tastefully decorated meeting rooms of various sizes in the original Manor House, the majority of which have beautiful solid oak boardroom tables for between four and 16 people. Others are flexible for up to 30 people for training or seminars. All have natural daylight, or overlook our lightfilled, glass-ceilinged atrium. The Mezzanine Gallery connects all the Manor meeting spaces and is the perfect spot for coffee breaks and checking emails.
